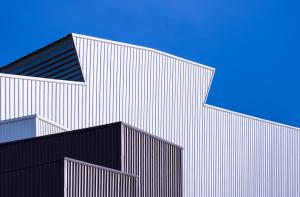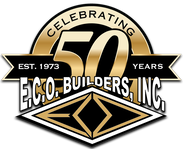How Custom Metal Structures Are Shaping Louisiana’s Commercial Growth
Every business operates differently...The building should be designed around those operations—not the other way around”
SLIDELL, LA, UNITED STATES, October 22, 2025 /EINPresswire.com/ -- Metal buildings have evolved far beyond the utilitarian warehouses of the past. Modern businesses now rely on customized metal structures to meet diverse operational needs—from manufacturing and retail to office and storage facilities. These structures provide a durable framework that can adapt to function, efficiency, and growth over time.— Elwin Ordoyne
According to Elwin Ordoyne, Vice President of E.C.O. Builders Inc. in Slidell, Louisiana, the key to a successful metal building design lies in planning that aligns structure with purpose.
“Every business operates differently,” Ordoyne said. “The building should be designed around those operations—not the other way around.”
Function Comes First
Designing a metal building begins with understanding what happens inside it. The layout must accommodate not just the current workflow, but also future growth, equipment changes, and evolving business processes.
For industrial and manufacturing applications, this means considering the size and weight of machinery, loading areas, and ventilation requirements. Retail and office spaces may focus more on insulation, natural lighting, and aesthetic presentation. Agricultural operations might prioritize open spans and access for large equipment.
The flexibility of steel construction allows for wide, clear spans without internal support columns—ideal for operations that require unobstructed floor space. That freedom of design lets a business plan interior layouts based on function rather than structural limitations.
Site Conditions and Local Codes
Environmental and geographic factors influence every metal building project. Wind loads, soil composition, and flood zones must be considered early in the design process. Louisiana’s coastal regions, for instance, require additional wind resistance due to storm exposure.
Local building codes often dictate minimum requirements for structural integrity, insulation, and foundation anchoring. These standards vary across municipalities, so coordination with local authorities ensures compliance before construction begins.
Site selection also plays a role in long-term building performance. Proper drainage, access routes, and orientation affect maintenance and operational efficiency. A building positioned to minimize sun exposure on its western side can reduce cooling costs, while strategic placement of doors and vents can optimize airflow and comfort.
Energy Efficiency and Insulation
Energy efficiency has become a major consideration in modern building design. Metal buildings, when properly insulated, can maintain stable interior temperatures while reducing long-term energy costs. Insulated panels, vapor barriers, and reflective roof coatings are common options that help control heat gain and loss.
Lighting systems, HVAC equipment, and ceiling height also influence energy usage. High ceilings allow heat to rise and disperse, while LED fixtures reduce consumption. Choosing the right combination of insulation and ventilation keeps the building efficient in both winter and summer—especially in humid Gulf Coast climates.
Customization for Operations
A key advantage of metal construction lies in its adaptability. Structural framing can be customized to support overhead cranes, mezzanine levels, or partitioned spaces. Door sizes, window placements, and wall configurations can all be tailored to fit a specific workflow.
For commercial operations, curb appeal often plays a role in design decisions. Metal buildings can now incorporate architectural panels, decorative facades, and color finishes that reflect brand identity. Businesses no longer need to choose between function and form.
Storage facilities, distribution centers, and workshops each require unique design elements—such as reinforced flooring, clear bay access, or integrated office sections. When these needs are addressed at the planning stage, the result is a structure that serves rather than restricts business operations.
Maintenance and Longevity
Durability remains one of the strongest attributes of metal construction. Steel resists pests, rot, and fire more effectively than many traditional materials. However, proper maintenance ensures long-term performance.
Protective coatings, regular inspections, and prompt attention to drainage or roof integrity extend a building’s life span significantly. In humid regions like South Louisiana, corrosion prevention through galvanized finishes or weather-resistant paint systems is essential.
Planning for maintenance during design—such as including easy roof access or removable panels for mechanical systems—reduces repair costs and downtime later.
Scalability and Future Expansion
A business’s first building is rarely its last. Growth and diversification often require additional space or reconfiguration. Metal buildings excel in scalability, allowing for future additions with minimal disruption to existing operations.
By incorporating expansion joints and modular framing systems, new sections can be added seamlessly. This approach reduces both cost and construction time when compared to conventional methods.
Proper site planning also supports future growth. Leaving space for parking expansion, delivery routes, or additional wings ensures flexibility without requiring major redesigns later.
Sustainability and Reuse
Steel is one of the most recyclable materials in the construction industry. Many modern metal buildings include components made from recycled steel, contributing to sustainability goals and reducing environmental impact.
At the end of a building’s life cycle, structural components can be repurposed or recycled rather than sent to a landfill. This makes metal construction a practical choice for businesses prioritizing environmental responsibility without sacrificing strength or performance.
Collaboration and Planning
The design phase benefits from collaboration among architects, engineers, and end users. Each brings a different perspective—functionality, structural integrity, and operational flow. This teamwork ensures that every aspect of the building serves a defined purpose.
Early communication prevents costly changes later and helps align project goals with budget and timeline constraints. A well-coordinated plan leads to smoother construction and a building that performs as intended from day one.
The Bottom Line
Designing a metal building is not about assembling parts—it’s about constructing a system that supports business function, efficiency, and growth. Thoughtful planning, local expertise, and attention to detail transform a basic structure into a long-term asset.
Elwin Ordoyne of E.C.O. Builders emphasized that understanding the purpose behind every decision shapes the success of the project. “A metal building should work as hard as the business it houses,” he said. “When design follows function, the result is longevity, flexibility, and value.”
Morgan Thomas
Rhino Digital, LLC
+1 504-875-5036
email us here
Visit us on social media:
Facebook
Legal Disclaimer:
EIN Presswire provides this news content "as is" without warranty of any kind. We do not accept any responsibility or liability for the accuracy, content, images, videos, licenses, completeness, legality, or reliability of the information contained in this article. If you have any complaints or copyright issues related to this article, kindly contact the author above.


